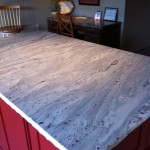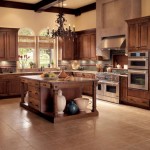Preparing for a Kitchen Remodel
Remodeling your kitchen can disrupt your family’s lifestyle, but with a little foresight and planning, you can function quite well for the length of the project.
Before the project starts:
- Put aside any essential kitchen items such as:
- microwave oven
- coffee, coffee maker, filters, sweetener,
- measuring cups and spoons
- grill utensils
- salt, pepper and assorted herbs or spices you may need.
- plastic flatware and serving utensils
- paper or plastic plates and cups
- can opener
- cutting board with any kitchen knives you may need
- Set up a space where you can prepare basic meals.
- Pack the rest of your kitchen items, labeling each box with its contents so things will be easier to find and access.
How to Measure Your Kitchen
- Draw a line representing each wall of your kitchen on the printed grid and identify each wall. Also count the number of doors and windows in the room.
- Measure the length of each wall. Measure the width of windows and doors and the height of each window, including the frame. Sketch in each window and door on the wall it occupies, and write its measurements.
- Measure the distance of the wall to the left of the sink from the corner to the center of the sink. Sketch the location of the sink on the grid and write the measurement on the sketch.
- Measure from the wall to the left of the dishwasher. Sketch in the dishwasher on the grid and write the measurement from the left wall.
- Measure from the beginning of the wall to the left of your refrigerator. Sketch refrigerator location on the grid. Enter the measurement on your sketch.
- Measure from the beginning of the wall to the left of your range or cooktop. Sketch range location on the grid. Enter the measurement on your sketch.
- If you have a kitchen shape with corners, you will be able to select the type of corner cabinet for your kitchen.
Print this checklist out for reference during each stage of your project.
General Layout Requirements
- At least one work triangle is in place.
- Total distance between points does not exceed 26′.
- Traffic patterns do not interfere with triangle.
- Island/peninsula counters do not interfere with triangle.
Appliance Space and Planning Requirements
- Dishwasher within 36″ of sink.
- Sufficient space between dishwasher and adjacent counters, other appliances and cabinets to allow for loading and unloading (21″ standing space recommended).
- Bottom of microwave placed between counter and eye-level (approx. 24″ to 48″ off floor) with adjacent counter top work area.
- Adequate ventilation available.
Other Space and Planning Requirements
- At least 12″-19″ of leg room beneath eating areas in counters, peninsulas, islands and bars.
- Sufficient, accessible storage available.
- Aisles wide enough for two people to pass—at least 48″ in food prep areas—at least 36″ between facing cabinets.
- Good overall lighting and task lighting at sink, range and work areas.
Reprinted with permission of the NKBA, the National Kitchen & Bath Association, the finest professionals in the kitchen and bath industry.





