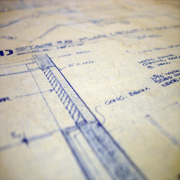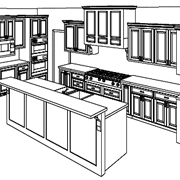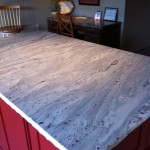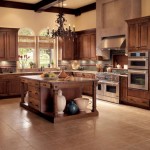
Initial Consultation
Come into our showroom and browse cabinets, countertops and hardware. You’ll make some initial choices on wood species, door style and finishes as well as countertops and hardware. Once you pick a door style and finish, you can choose conveniences like pull-out trays or wine racks so you can have everything at your fingertips. We have countertops to fit every budget and style and we’ll help you find something beautiful that’s right for the way you use your kitchen.

On‐Site Measurement
Our designer comes to your home and takes measurements of your kitchen, verifies the placement of the sink, range, refrigerator and dishwasher. They’ll note any obstacles or challenges and take down all of the pertinent details about how your kitchen is arranged. Now is the ideal time to figure out what you want you want (and where you want it). This gives us the opportunity to find out more about you, your needs and how you want your kitchen to work.

Dimensional Drawings
We’ll create a computer-generated drawing which gives us pictures of the proposed design. You’ll be able to see how ideas and inspiration take shape. We’ll produce perspective drawings, so you can visualize the details, like how the knobs or pulls are placed. They’ll will show the crown molding, light rail or any decorative option you choose.

Quotation & Order
Once the design is complete, we’ll provide a quote for the products and services we’re offering. This gives you a chance to make changes so the kitchen fits your lifestyle and your budget. You’ll sign off on the drawing and we require a 50% deposit upon ordering. The balance is due upon completion. Once an order is placed, it can’t be cancelled.





